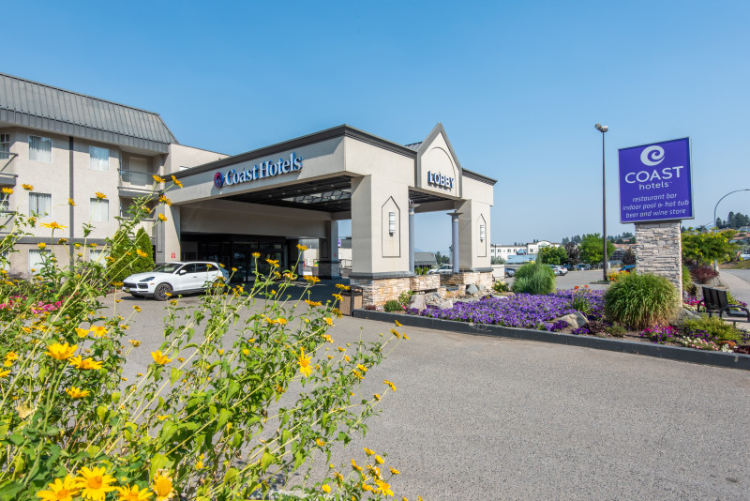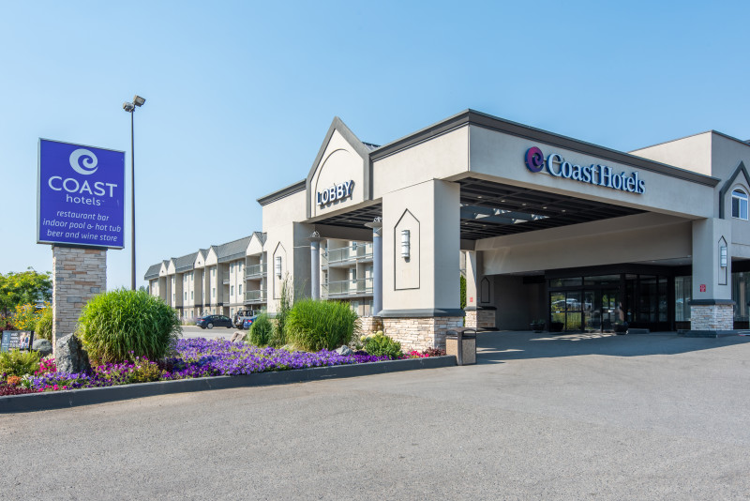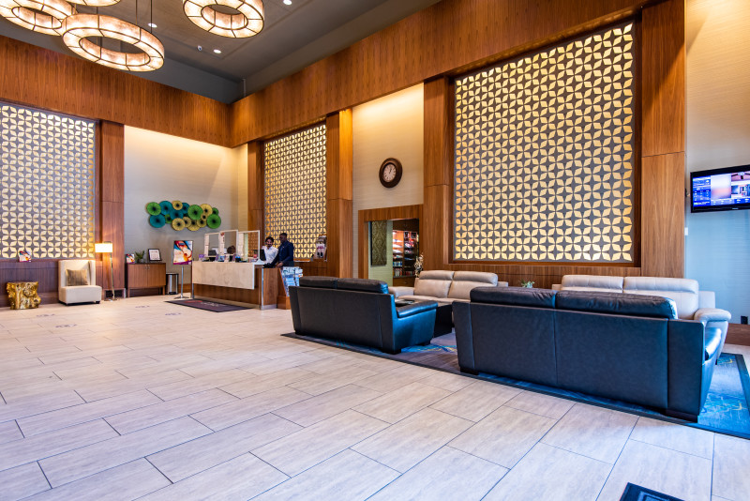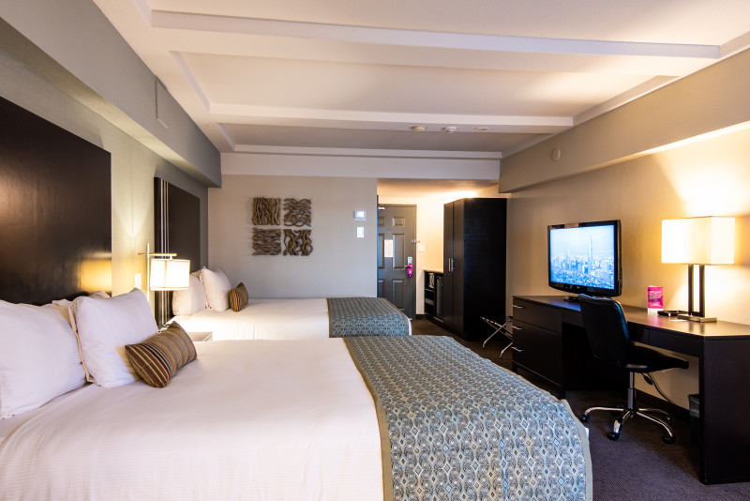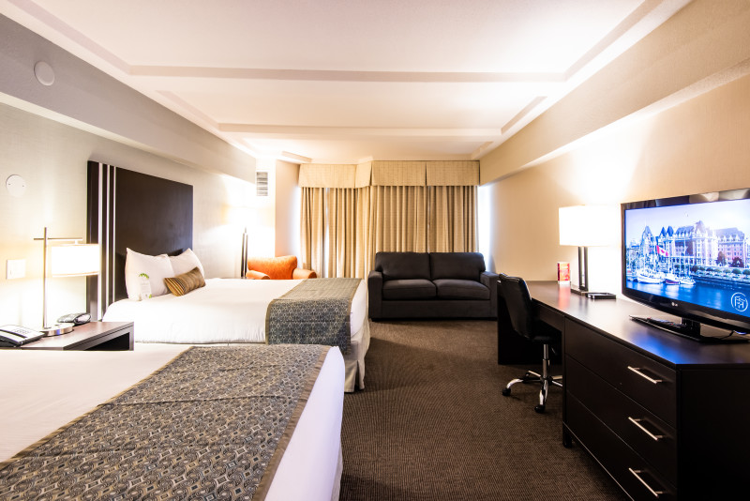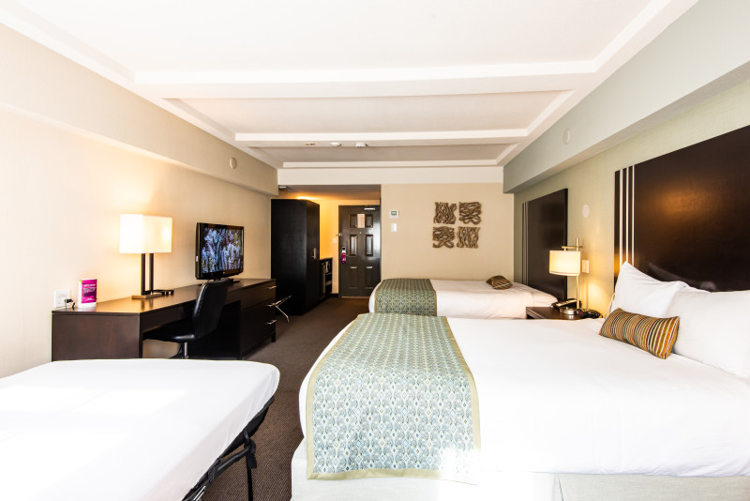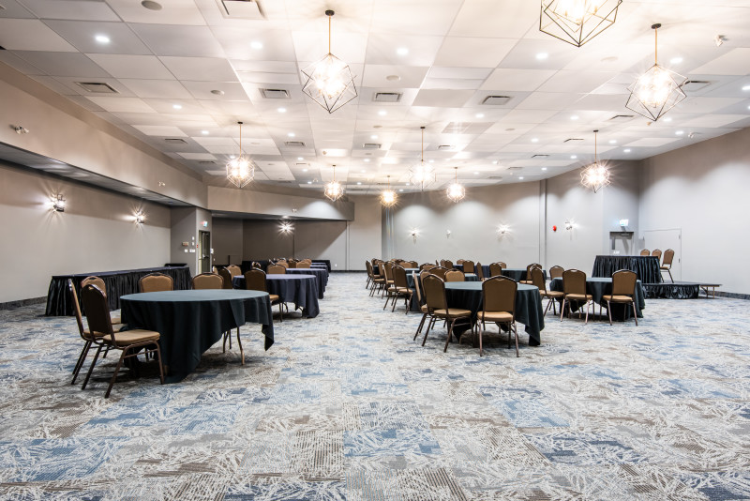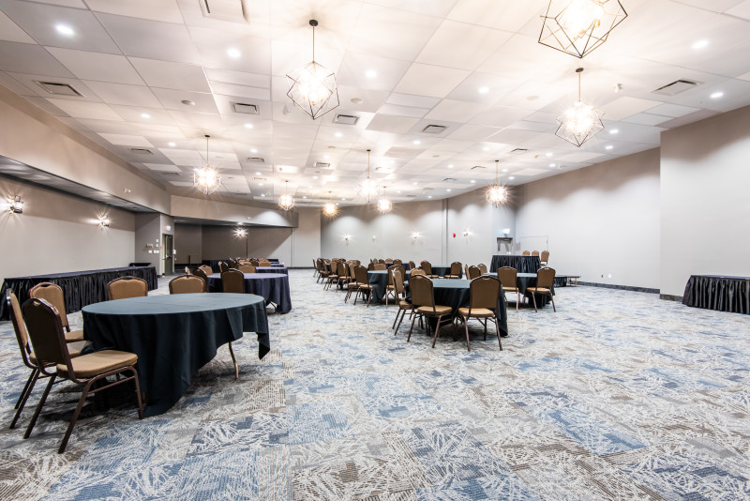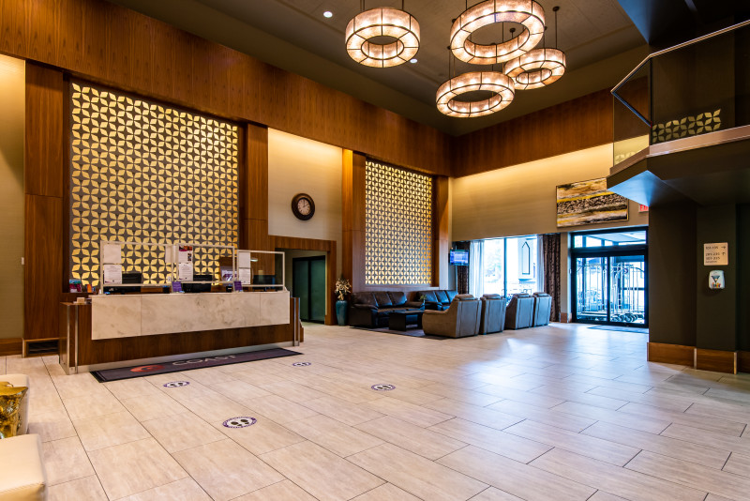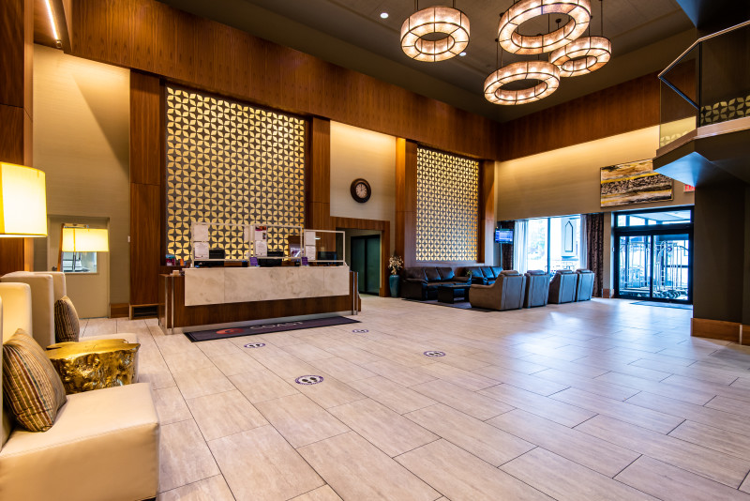Hotels & Resorts
Coast Kamloops Hotel & Conference Centre
- 1250 Rogers Way, Kamloops, BC V1S 1N5 (See Google Map)
- 1-250-828-6660 (Local)
- 1-800-716-6199 (Toll-free)
- Visit website
From the moment you enter our vibrant lobby, you'll sense the uniqueness that defines the Coast Kamloops Hotel & Conference Centre. This spirit extends to the tropical atrium with its indoor saltwater pool, hot tub, sauna, and wading pool. Enjoy complimentary Wi-Fi, plush bedding, and the convenience of in-room fridges and microwaves.
Breathtaking views await in certain accommodations, matched by the charm of dining on the patio at ROMEOs Kitchen + Spirits, their signature restaurant. With 30,000 square feet of contemporary event space, including a grand ballroom, they're equipped for your business or social gatherings and are excited to make your stay exceptional.
- Exercise/Fitness Center
- Restaurant On Site
- Pool - Indoor
- Pet Friendly
- Free Parking
- 100% Smoke Free
- Kitchenettes Available
- Wifi
- Hot Tub/Jacuzzi
- Meeting Facilities on Site
- Bike Friendly
- Accessible
- Air Conditioning
- Family Friendly
1250 Rogers Way, Kamloops, BC V1S 1N5 (Get Directions)
Facility Info
- Largest Room: 8100
- Floorplan File: Download
- Total Sq. Ft.: 26300
- Theatre Capacity: 585
- Number of Rooms: 11
- Banquet Capacity: 585
- Sleeping Rooms: 202
Salon A
- Height: 11
- Theatre Capacity: 75
- Banquet Capacity: 60
- Total Sq. Ft.: 1200
Salon B
- Height: 11
- Theatre Capacity: 60
- Banquet Capacity: 40
- Total Sq. Ft.: 1000
Salon A/B
- Height: 11
- Theatre Capacity: 150
- Banquet Capacity: 140
- Total Sq. Ft.: 2200
Ballroom A
- Height: 18
- Theatre Capacity: 300
- Banquet Capacity: 225
- Total Sq. Ft.: 4050
Ballroom B
- Height: 18
- Theatre Capacity: 150
- Banquet Capacity: 100
- Total Sq. Ft.: 2025
Ballroom C
- Height: 18
- Theatre Capacity: 150
- Banquet Capacity: 100
- Total Sq. Ft.: 2025
Ballroom B/C
- Height: 18
- Theatre Capacity: 300
- Banquet Capacity: 200
- Total Sq. Ft.: 4050
Ballroom A/B/C
- Height: 18
- Reception Capacity: 550
- Theatre Capacity: 585
- Width: 90
- Banquet Capacity: 550
- Classroom Capacity: 300
- Length: 90
- Total Sq. Ft.: 8100
Columbia
- Height: 11
- Theatre Capacity: 100
- Banquet Capacity: 80
- Total Sq. Ft.: 1500
Ida
- Height: 11
- Theatre Capacity: 70
- Banquet Capacity: 60
- Total Sq. Ft.: 1300
Mezzanine
- Height: 11
- Theatre Capacity: 60
- Banquet Capacity: 60
- Total Sq. Ft.: 1000
Hilltop
- Height: 12
- Reception Capacity: 300
- Theatre Capacity: 300
- Banquet Capacity: 300
- Classroom Capacity: 228
- Total Sq. Ft.: 5372
Vista
- Banquet Capacity: 120
- Total Sq. Ft.: 2700
