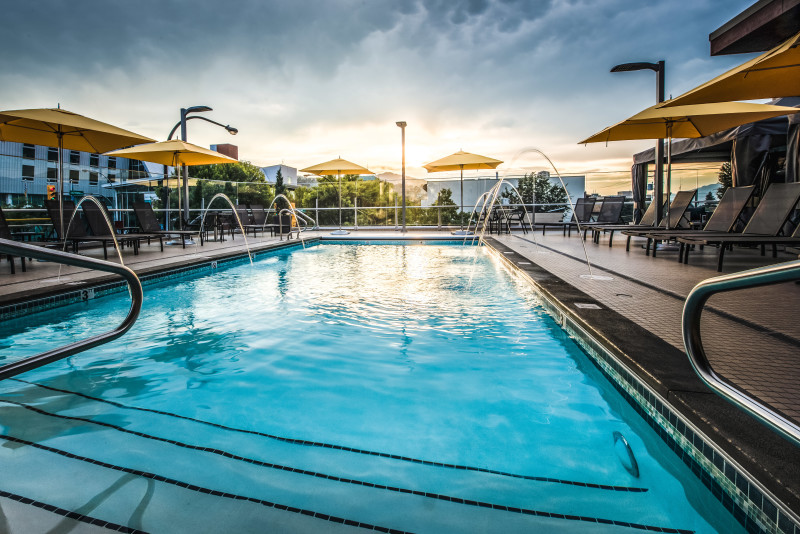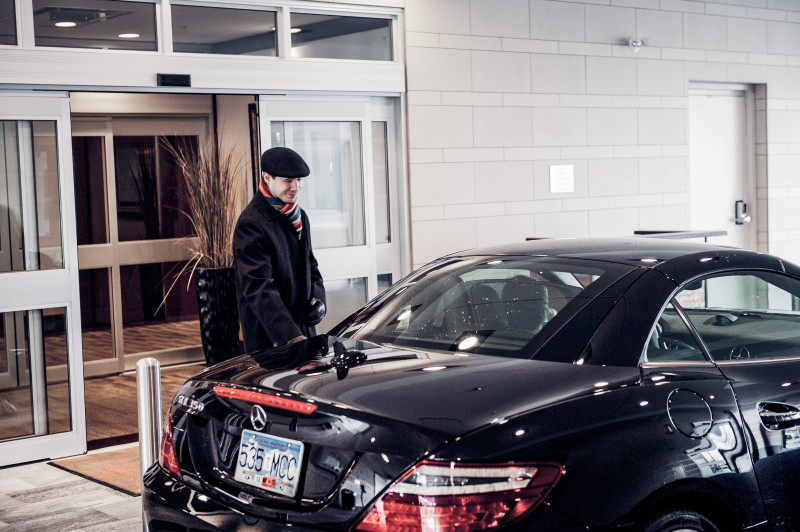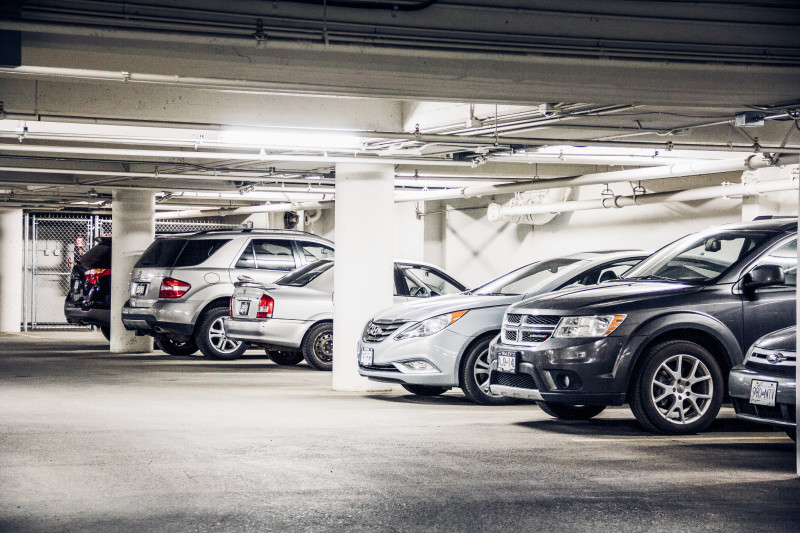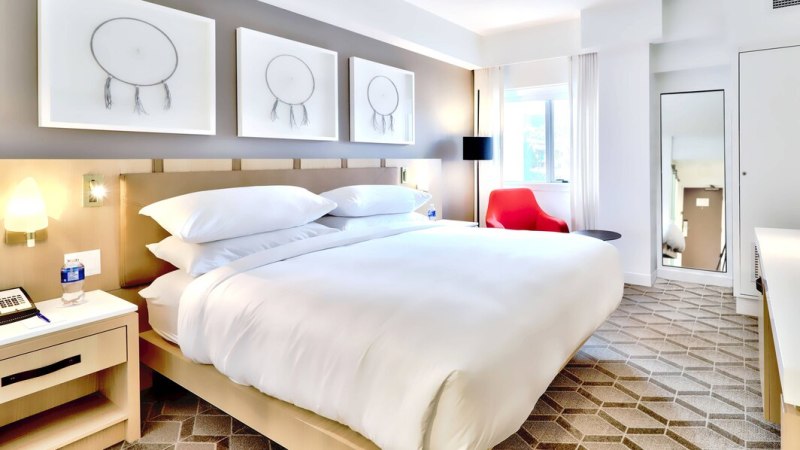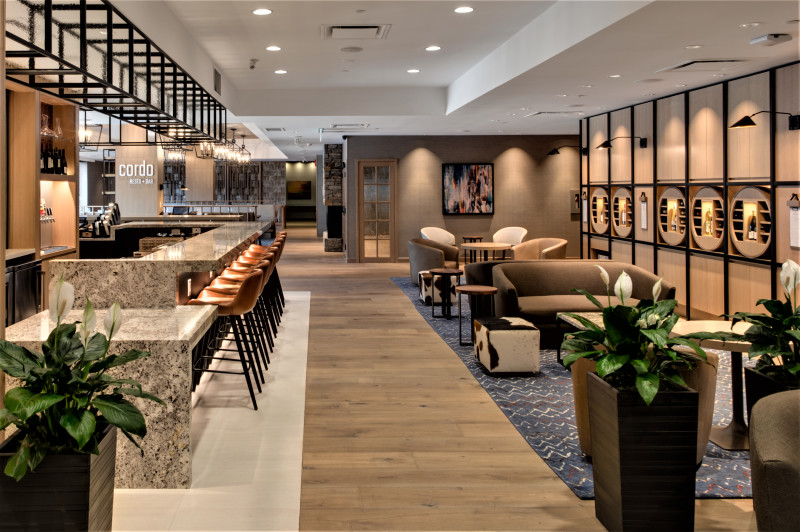Hotels & Resorts
Delta Hotels by Marriott Kamloops
- 540 Victoria Street, Kamloops, BC V2C 2B2 (See Google Map)
- 1-250-372-2281 (Local)
- 1-800-663-2837 (Toll-free)
- Visit website
Experience the best in streamlined travel at Delta Hotels Kamloops. Our recently renovated downtown hotel has been thoughtfully designed with the essential needs of a frequent traveler in mind. Our spacious hotel rooms and suites offer premium bathrooms, plush bedding, inspiring workspaces and free Wi-Fi. For relaxation our hotel offers a state-of-the-art fitness center featuring a 24-hour gym and a heated rooftop pool with cabana seating. After a busy day in downtown Kamloops, relax in our restaurant and bar with freshly-prepared dishes inspired from all corners of Canada and indulge in a drink from our wine library or a craft beer. We look forward to welcoming you to Delta Hotel Kamloops.
- Exercise/Fitness Center
- Restaurant On Site
- Pool - Outdoor
- Pet Friendly
- 100% Smoke Free
- Wifi
- Bicycles Available for Use
- Hot Tub/Jacuzzi
- Meeting Facilities on Site
- Bike Friendly
- Accessible
- Air Conditioning
- Electric Vehicle Charging Station
- Secure Storage
- Family Friendly
- Group Friendly
- Oversized Parking
- Private Dining Rooms Available
540 Victoria Street, Kamloops, BC V2C 2B2 (Get Directions)
Facility Info
- Largest Room: 2628
- Floorplan File: Download
- Reception Capacity: 220
- Total Sq. Ft.: 8700
- Space Notes: Almost all meeting space features natural light
- Theatre Capacity: 250
- Number of Rooms: 8
- Banquet Capacity: 168
- Classroom Capacity: 126
- Sleeping Rooms: 151
Rivers Ballroom
- Height: 11ft 9in
- Theatre Capacity: 250
- Banquet Capacity: 160
- Total Sq. Ft.: 2628
Rivers Ballroom North
- Height: 11ft 9in
- Theatre Capacity: 80
- Banquet Capacity: 48
- Total Sq. Ft.: 1150
Rivers Ballroom South
- Height: 11ft 9in
- Theatre Capacity: 100
- Banquet Capacity: 64
- Total Sq. Ft.: 1475
Peaks Room
- Height: 9 ft
- Theatre Capacity: 50
- Banquet Capacity: 40
- Total Sq. Ft.: 864
Mt. Paul Boardroom
- Height: 8ft
- Theatre Capacity: 35
- Banquet Capacity: 20
- Total Sq. Ft.: 392
Mt. Peter Boardroom
- Height: 8ft
- Total Sq. Ft.: 392
Mountview Terrace (Outdoor)
- Height: 18ft
- Theatre Capacity: 120
- Banquet Capacity: 80
- Total Sq. Ft.: 1865
Cordo Resto + Bar
- Banquet Capacity: 100
