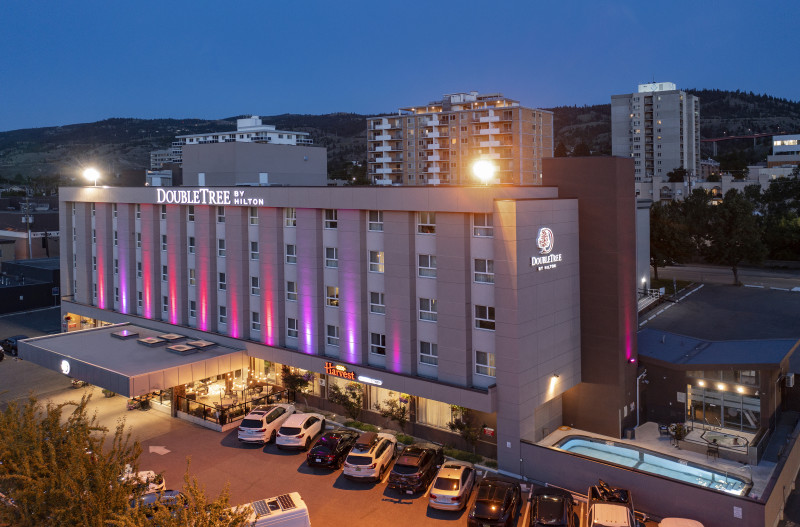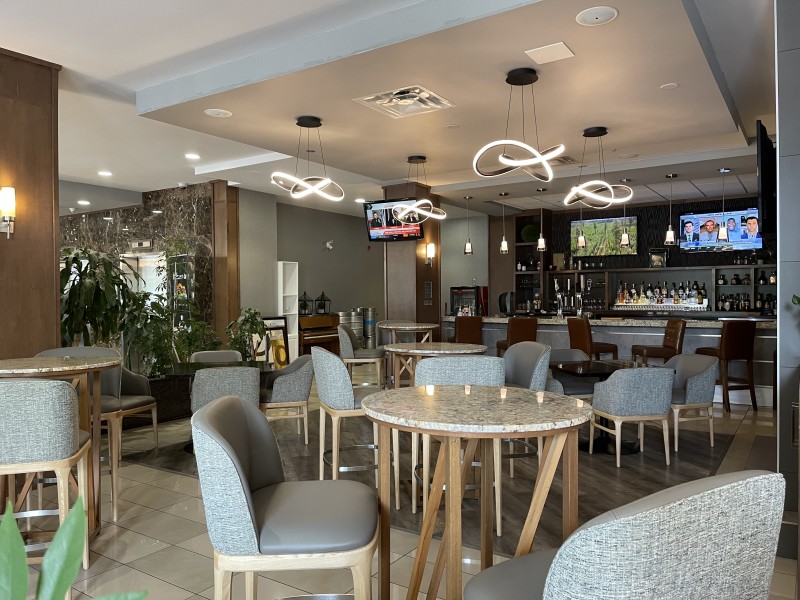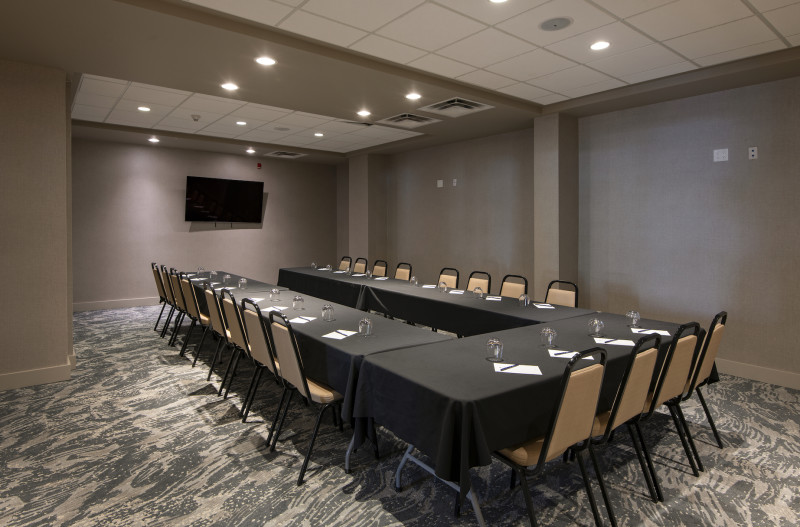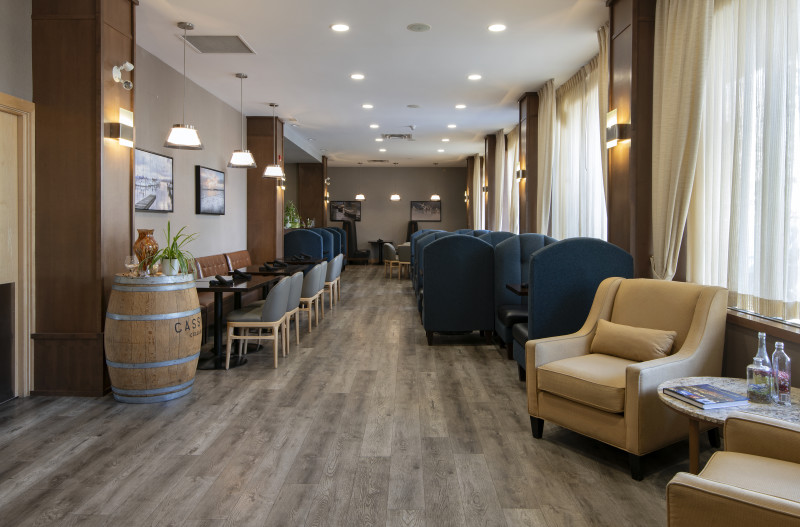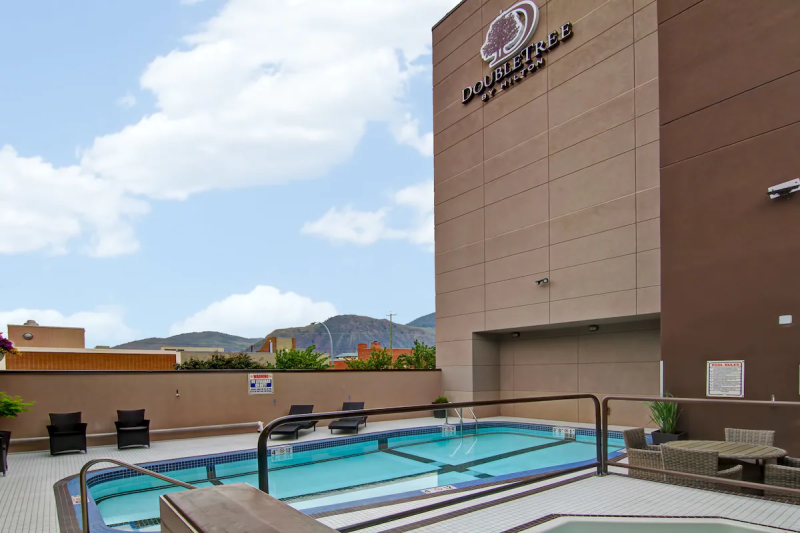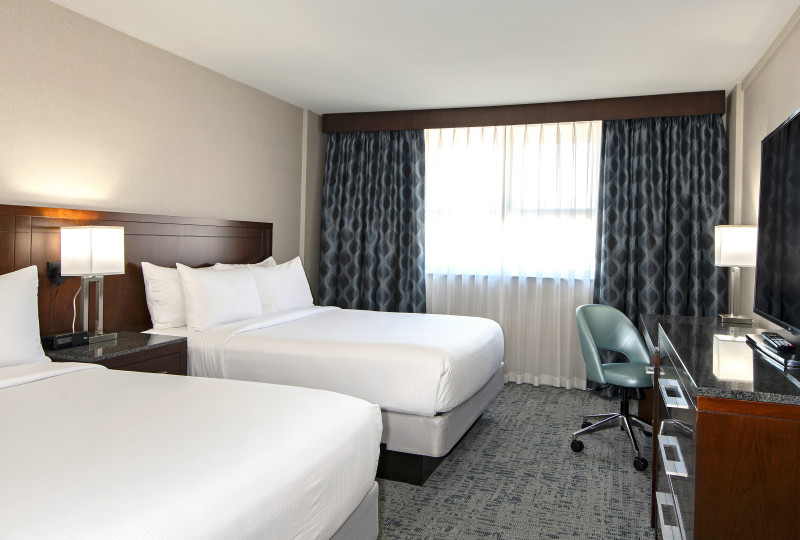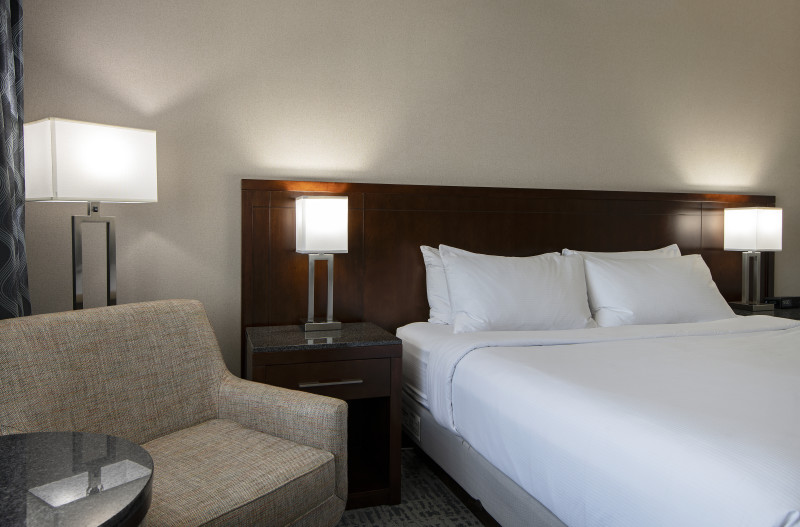DoubleTree by Hilton Hotel Kamloops
DoubleTree by Hilton Hotel Kamloops
- 339 St. Paul Street, Kamloops, BC V2C 2J5 (See Google Map)
- 1-250-851-0026 (Local)
- Visit website
Located at the heart of downtown Kamloops; a complimentary signature cookie welcomes your arrival! Perks include a 24-hours fitness center with Peloton Bike, outdoor swimming pool and hot tub, free rental bikes available, electric vehicle charging station, over 4,000 square feet of meeting space and full-service restaurant.
- Exercise/Fitness Center
- Restaurant On Site
- Pool - Outdoor
- Pet Friendly
- 100% Smoke Free
- Wifi
- Bicycles Available for Use
- Hot Tub/Jacuzzi
- Meeting Facilities on Site
- Bike Friendly
- Accessible
- Air Conditioning
- Electric Vehicle Charging Station
- Family Friendly
- Secure Storage
- Full Bar
- Breakfast
- Dinner
- Family Friendly
- Group Dining
- Kids Menu
- Lunch
- Motor Coach Parking
- Outdoor Seating
- Private Rooms Available
339 St. Paul Street, Kamloops, BC V2C 2J5 (Get Directions)
Facility Info
- Largest Room: 2650
- Total Sq. Ft.: 5043
- Space Notes: Meeting space has pillars. Under renovation (estimated completion April 2023)
- Theatre Capacity: 200
- Number of Rooms: 4
- Banquet Capacity: 150
- Sleeping Rooms: 100
Coquihalla Ballroom
- Height: 9
- Theatre Capacity: 200
- Banquet Capacity: 150
- Classroom Capacity: 90
- Total Sq. Ft.: 2650
Trans-Canada Boardroom
- Height: 10
- Banquet Capacity: 16
- Total Sq. Ft.: 384
Yellowhead Salon
- Height: 10ft
- Theatre Capacity: 75
- Banquet Capacity: 40
- Total Sq. Ft.: 825
Prefunction Reception
- Height: 9
- Total Sq. Ft.: 1184
