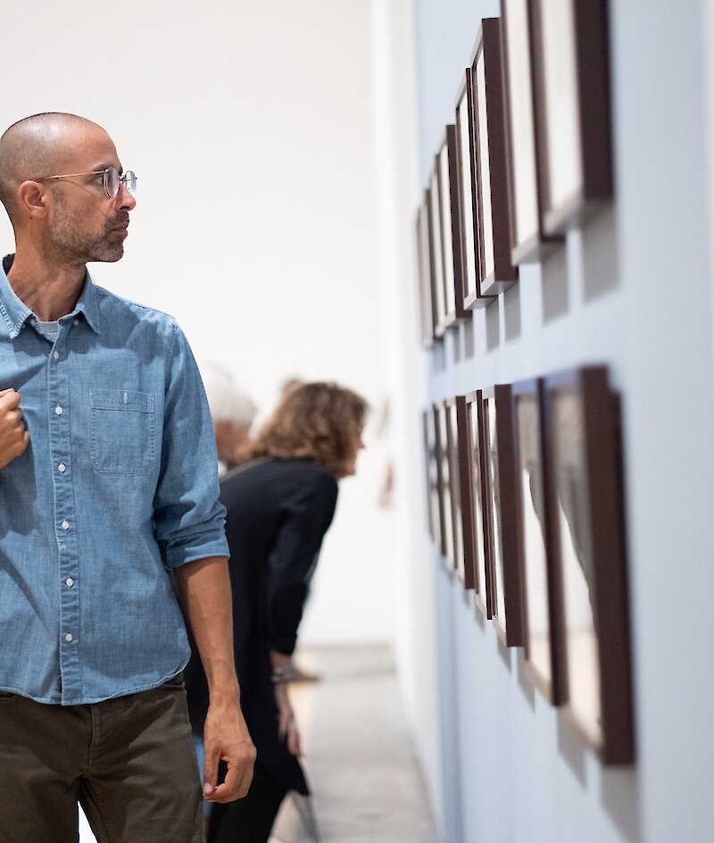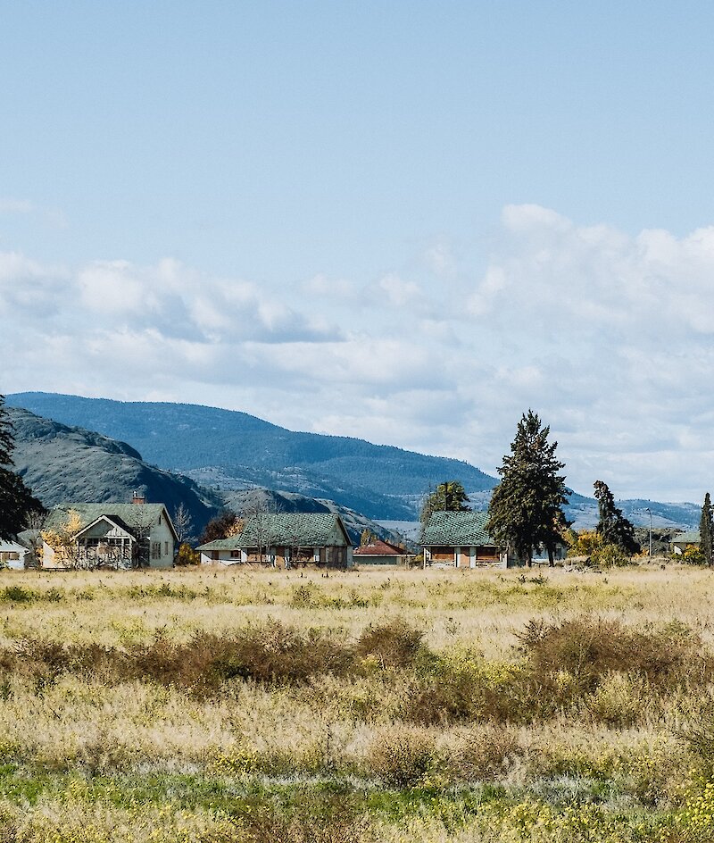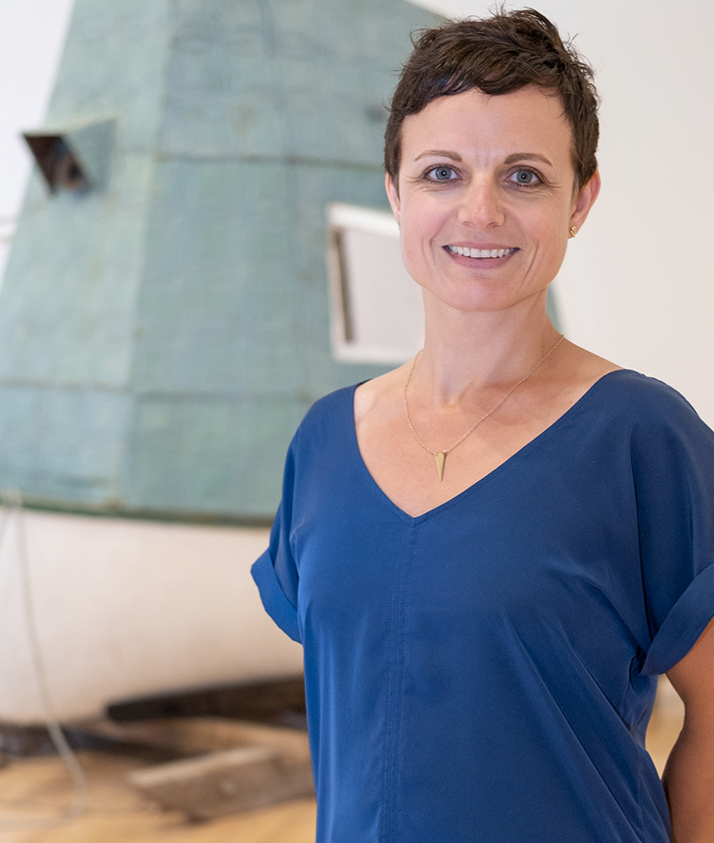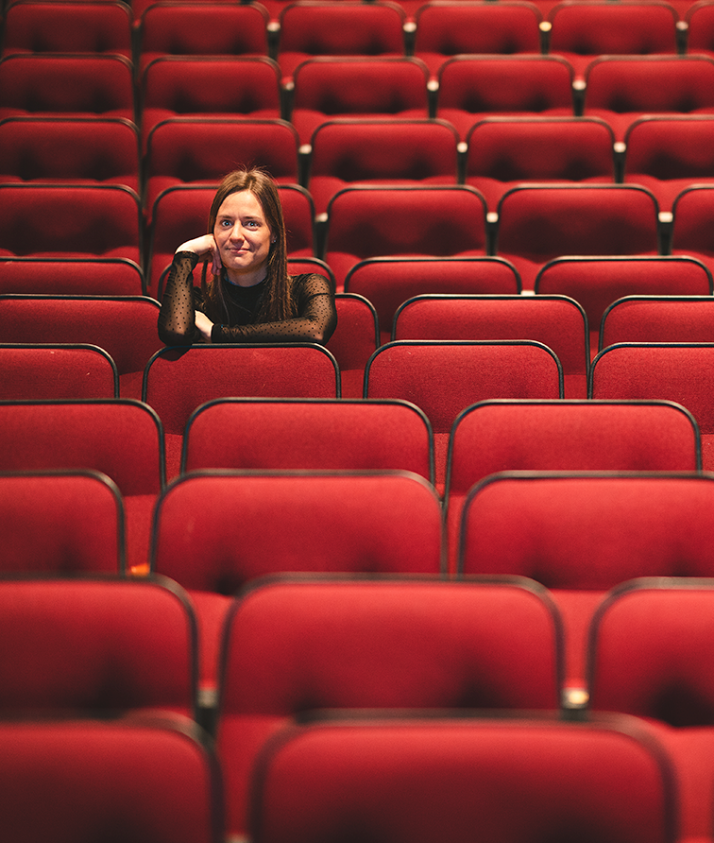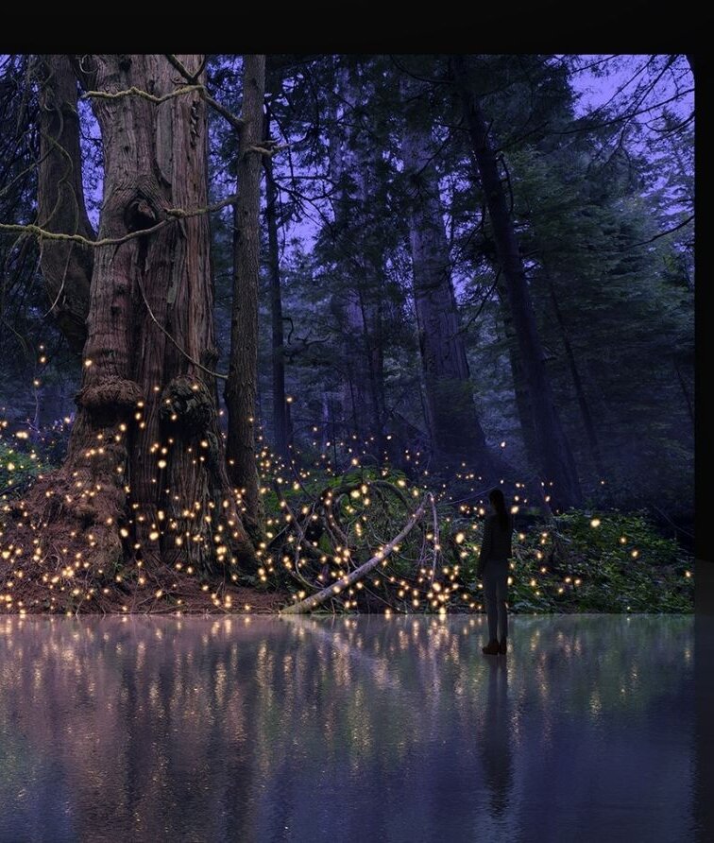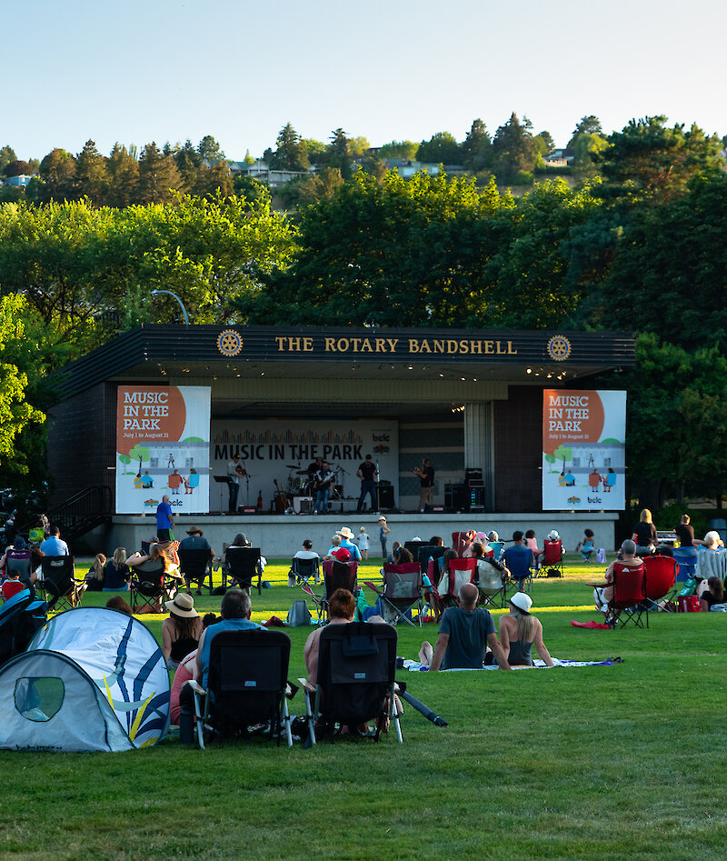Arts & Culture

Sagebrush Theatre
Kamloops Symphony
Kamloops’ diverse arts and culture scene will surprise you—but in the best possible way. With art galleries, museums, live theatre, outdoor festivals and more, there’s always sights to see and stories to be shared. Learn about the history of the region and its first peoples—the Tk̓emlúps te Secwépemc—browse art galleries, and peruse the works of local artisans at Kamloops’ many shops and outdoor markets. You’ll also want to check out Kamloops’ self-guided tours showcasing street art and murals, heritage buildings and local flavours.

Kamloops Residential School
TNRD/Kelly Funk
Indigenous Experiences in Kamloops
The word Kamloops comes from the Secwe̓pemc word Tk̓emlúps, meaning "where the rivers meet" and refers to the convergence of the North and South Thompson rivers. Immerse yourself in rich Secwépemc culture with cultural tours and artisan markets, and support local Indigenous businesses.
- Learn more about Tk̓emlúps te Secwépemc
- Visit the Secwépemc Museum & Heritage Park
- Book a Residential School Tour


Opening Reception for Stories that animate us, Kamloops Art Gallery.
Photo: Kim Anderson

Western Canada Theatre’s Grease cast (2023)
Barbara Zimonick
Explore more Arts & Culture
Discover the vibrant cultural landscape of Kamloops through our diverse live music, film, museums, and art studios. Each offers a unique window into the creative soul of the city.
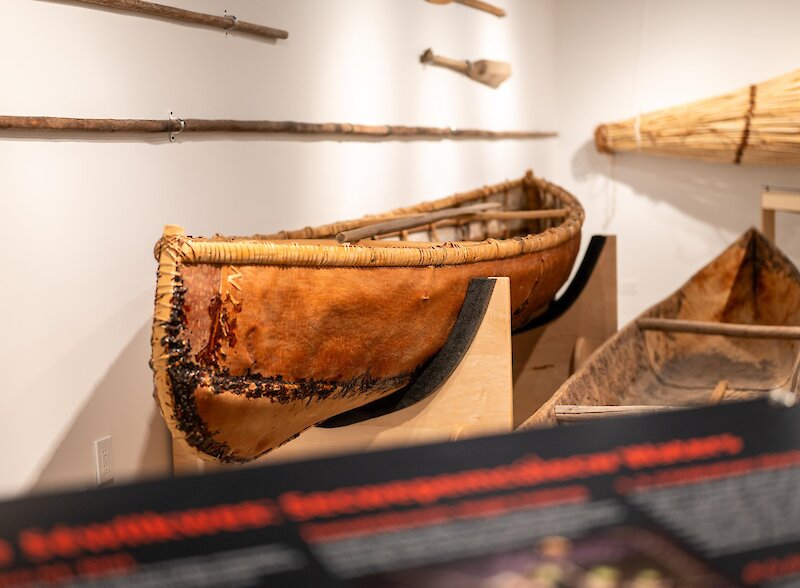
Secwépemc Museum & Heritage Park
Mary Putnam
Secwépemc Museum & Heritage Park
Explore the heritage of the Secwépemc Nation at the Secwépemc Museum & Heritage Park, where oral histories, artifacts, and interactive exhibits guide you through generations of tradition.

Kamloops Museum & Archives
Established in 1937, the permanent display evolves constantly to showcase Kamloops culture through the voices of its many communities. With a collection of over 20,000 artifacts and home to one of the oldest and largest Archives in the Interior, there is no shortage of history.

Kamloops Children’s Museum
The Children’s Museum is located on the first floor of the Kamloops Museum & Archives. Admission is by donation (recommended $3 per adult, $1 per child).

Kamloops Film Society
Aiming to bring the best in independent, Canadian and foreign cinema to Kamloops, the Kamloops Film Society hosts film series and a film festival annually to bring film lovers together to experience the the best in cinema.

Kamloops Symphony Orchestra
The Kamloops Symphony Orchestra produces 9 shows a season mixing in a variety of classical pieces and more accessible, approachable music that will appeal to all audiences.

Kamloops Art Party
Located on the sunny north shore, Kamloops Art Party offers a fun and creative art experience! Drop in’s, private events, and workshops with acrylics, watercolours, ceramics, paint pours, resin pouring, sculpting, and so much more.

