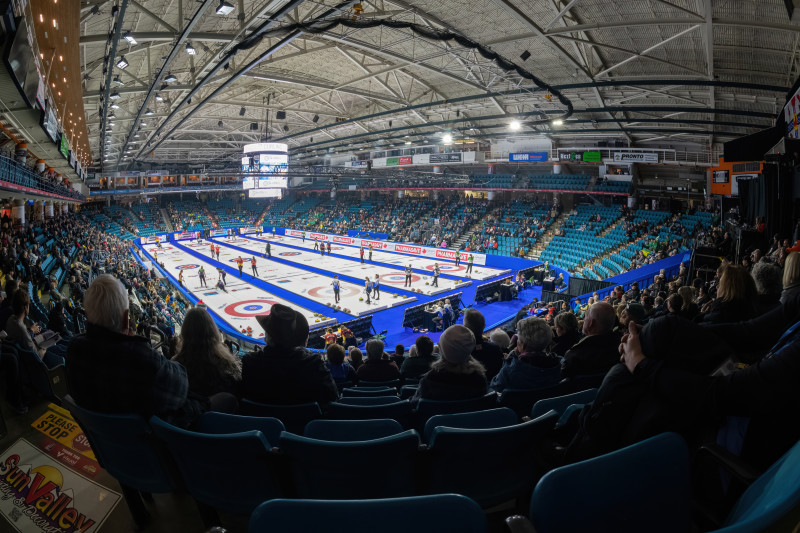Sandman Centre
Sandman Centre
- 300 Lorne Street, Kamloops, BC V2C 1W1 (See Google Map)
- 1-250-828-3335 (Local)
- Visit website
Built on the shores of the South Thompson River, two blocks from the downtown core, the Sandman Centre is one of the main hotspots of sport and entertainment facilities in Kamloops. With a seating capacity of 6,400 and almost 20,000 square feet of exhibition space, this venue is the perfect location for trade shows, sporting events, or big-ticket concerts.
- Meeting Facilities on Site
300 Lorne Street, Kamloops, BC V2C 1W1 (Get Directions)
Facility Info
- Largest Room: 17000
- Floorplan File: Download
- Total Sq. Ft.: 24450
- Space Notes: Onsite catering available More floor layouts in notes
- Theatre Capacity: 6000
- Large floor Plan PDF: Download
- Number of Rooms: 3
- Booths: 92
Main Floor
- Theatre Capacity: 6000
- Total Sq. Ft.: 17000
Valley First Lounge
- Height: 10
- Reception Capacity: 174
- Theatre Capacity: 350
- Banquet Capacity: 250
- Total Sq. Ft.: 4150
Rivers Room
- Height: 10
- Banquet Capacity: 200
- Total Sq. Ft.: 2610
The Loge
- Reception Capacity: 121
- Total Sq. Ft.: 2134
