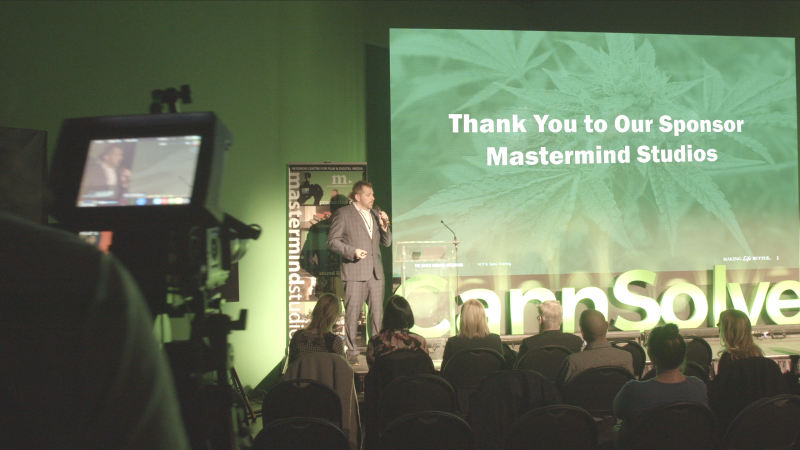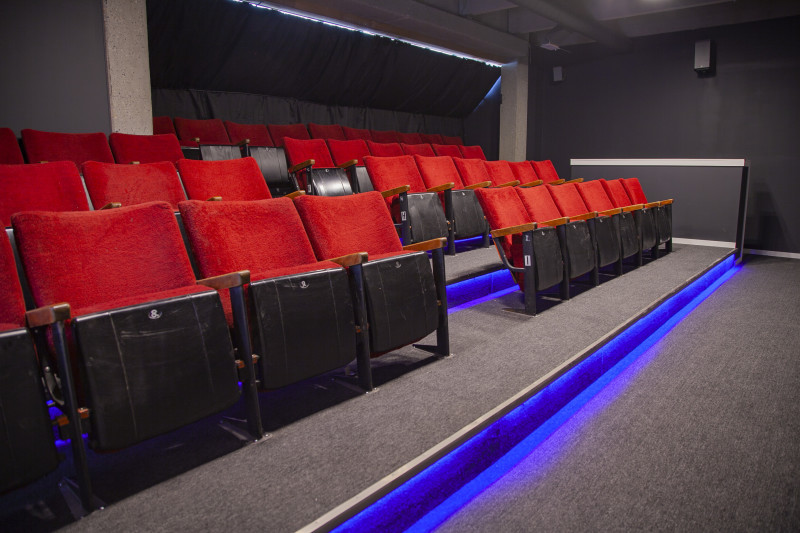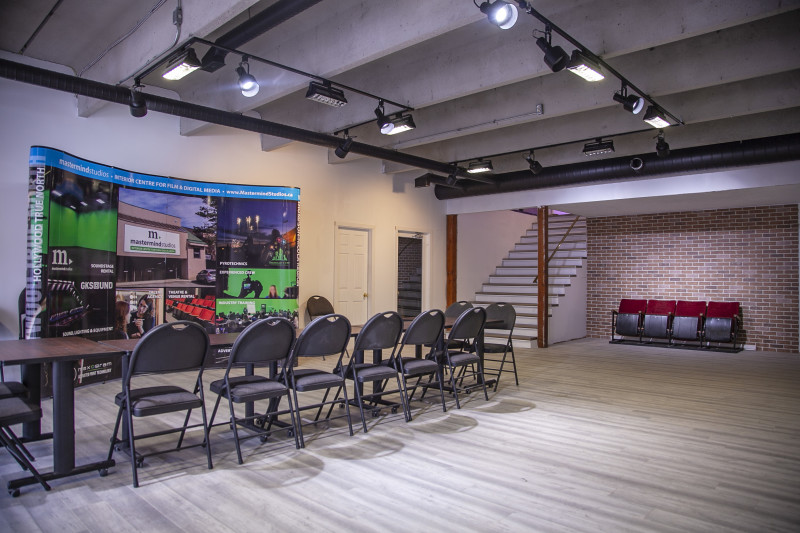Unique Venues
Mastermind Studios
- 954F Laval Cresent, Kamloops, BC V2C 5P5 (See Google Map)
- (250) 434-8918 (Local)
- (250) 574-6902 (Alt)
- Visit website
We have a multitude of spaces available for rent.
-3000+ square foot sound stage with 2/4 walls painted Rosco digi green & 2/4 walls painted flat Rosco black
-Casting & audition stage - including support services to record and send your auditions
-Audio recording room
-Lounge with tables and chairs seating up to 100 people
-full service private theatre with 43 seats (attached to lounge)
-Conference room seats 12 people with Google Chrome and laptop access
954F Laval Cresent, Kamloops, BC V2C 5P5 (Get Directions)
Facility Info
- Exhibits Space: Yes
- Description: There are four (4) rental spaces available at Mastermind Studios 1) a soundstage with many options for setup and layout including theatre style with staging, banquet style or setup as a workshop/classroom space; 2) a 45 seat (3 tiers) theatre 3) a smaller 2nd floor workshop/seminar/recording studio space 4) a large classroom/lounge space with capacity for 60 people complete with kitchen area.
- Largest Room: 2706
- Reception Capacity: 250
- Total Sq. Ft.: 20000
- Theatre Capacity: 250
- Number of Rooms: 4
- Banquet Capacity: 150
- Classroom Capacity: 150
Studio A (casting/auditions/small meetings)
- Height: 12
- Theatre Capacity: 30
- Width: 20
- Classroom Capacity: 20
- Length: 10
- Total Sq. Ft.: 200
Soundstage
- Height: 18
- Reception Capacity: 400
- Theatre Capacity: 250
- Width: 46
- Banquet Capacity: 100
- Classroom Capacity: 100
- Length: 43
- Total Sq. Ft.: 2706
Soundstage
- Height: 20
- Reception Capacity: 250
- Theatre Capacity: 250
- Width: 46
- Banquet Capacity: 150
- Classroom Capacity: 150
- Length: 43
- Total Sq. Ft.: 2706


